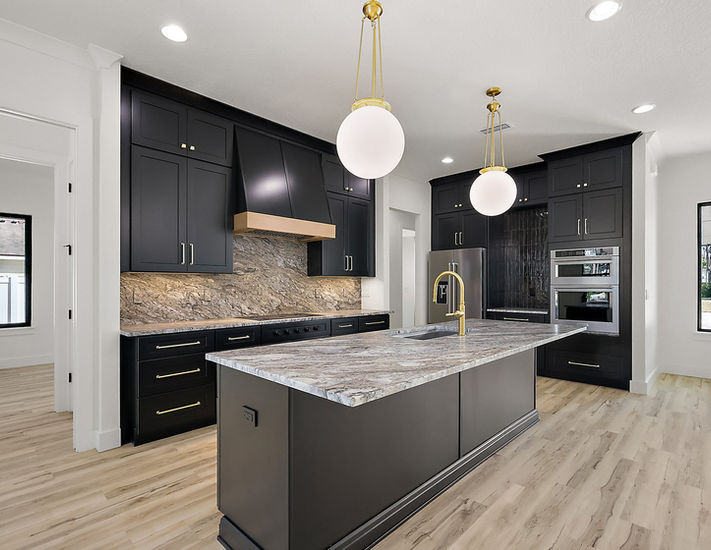top of page
Henderson
Welcome to the Henderson plan! This home includes 2,121 living square feet with 3 bedrooms, 3 bathroom. This home has open concept living with the kitchen, dining, and living together. Tons of natural light from windows and doors throughout. Walk in pantry and upgraded kitchen with large island. Don't miss the master bathroom oversized walk-in shower and freestanding bath tub. This floor plan uses the space wisely and includes a large 3 car garage for extra storage.
Living Square Footage - 2,121
Garage Spaces - 3
bottom of page






















