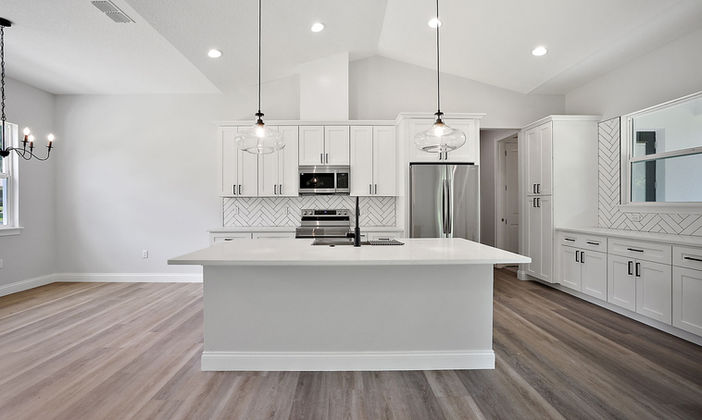top of page
Geneva
Welcome to the Geneva plan! This one-story home has 3 bedrooms, 2 full bathrooms, and a half bath accessing the rear porch perfect for a pool bath. As you walk in you are greeted with an open concept living, dining, and kitchen with bar seating. This split floor plan has generous closet and storge throughout with a master bedroom and bathroom that won’t disappoint. Don’t miss the oversized laundry with storage cabinets.
Living Square Footage - 1,879
Garage Spaces - 2

bottom of page

























