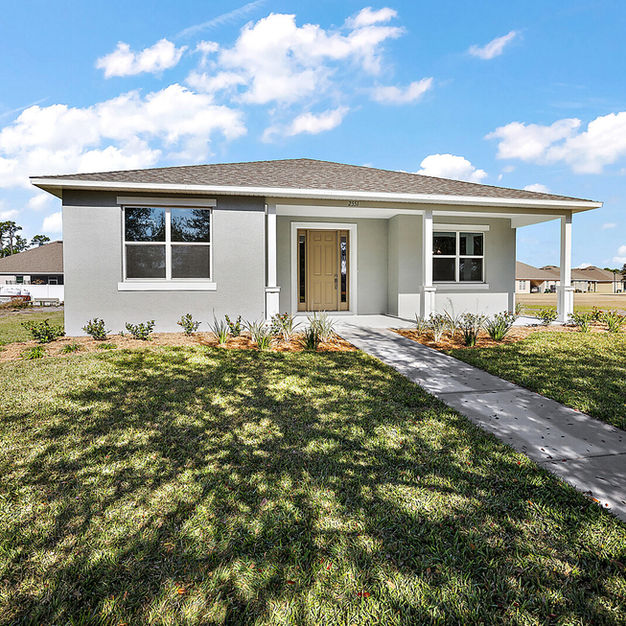top of page
Clayton
Welcome to the Clayton plan! This home includes 2,150 living square feet with 4 bedrooms and 3 bathrooms. This home plan is designed for a rear entry garage. As you walk in you a greeted with an open concept layout where living, dining, and kitchen flow together. 2 bedrooms and hall bathroom are located at the front of the home. As you walk down the hallway you will find the master bedroom and bathroom space as well as a 4th bedroom and bathroom. This plan is perfect for a growing family!
Living Square Footage - 2,150
Garage Spaces - 2
bottom of page




























