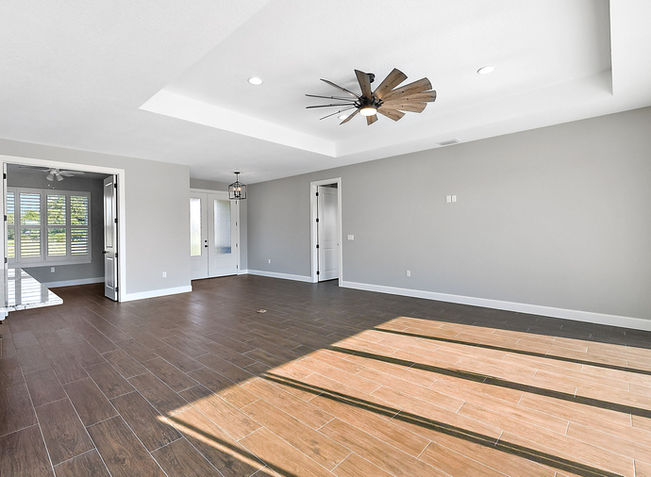top of page
Ashby
Welcome to the Ashby plan! The Ashby plan offers one story living with open concept family, dining, and kitchen space. 3 Bedrooms, 2 Bathrooms, and dedicated office space. 2 oversized sliding glass doors leading to the back porch making this a perfect pool home. Plenty of windows throughout make the home bright and airy!
Living Square Footage - 2,075
bottom of page

























